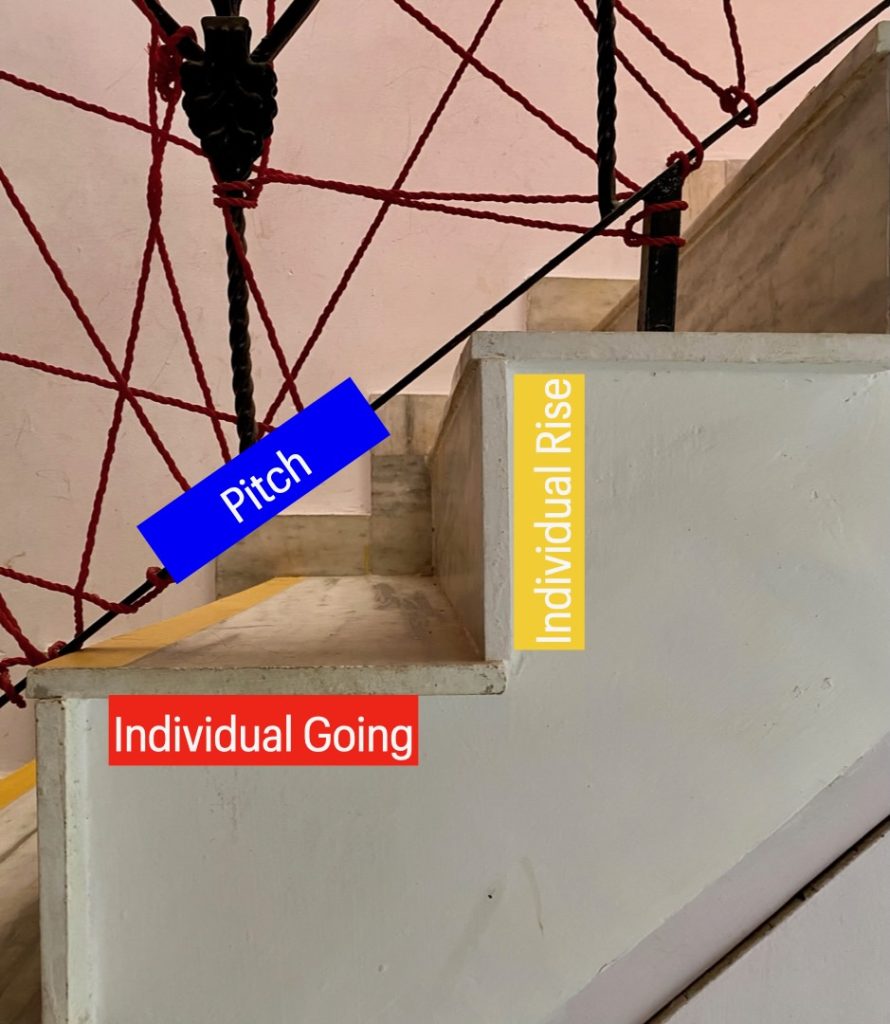I cannot get over just how detailed and demanding every aspect of constructing a building is. Right down to the last millimeter. everything matters. Who thinks about stairs, though? They seem like such simple structures, the kind of thing we all drew as children and constructed ourselves using wooden blocks.
But, while stairs are indeed a simple design, it’s also very simple to build them incorrectly. Our feet automatically know when stairs are right. They actually feel good. It’s a pleasure to walk up and down them. Conversely, if they are too steep or too shallow or the width of the tread is too narrow, it just feels wrong. Design works best when we don’t even notice it.
A lot of it comes down to measurement. The National Building Code specifies the precise height, width and pitch of a staircase and builders adhere to or ignore these requirements according to their own professional standards. Going by the buildings we are currently renting, those standards are, shall we say, flexible.

I measured the flight of stairs going up to Nanhe, our Early Learning Centre, and was sad to discover just how random a system had been used to build them. Far from adhering to the code, let alone being consistent, our stairs are random and illogical.
The “individual rise,” , which refers to the height of each step should be between 150 mm and 220 mm, while the “individual going” (a term I find adorable for some reason), which is the depth of the step itself, should be between 220 and 300 mm. I say “should” as if these numbers are optional, but in fact, the code is mandatory.
You’d never know it to look at our stairs, though we assume that they were inspected and approved. Unless, perhaps, the inspector only measured one individual stair and the owners of the house lucked out. Because there is no consistent measurement in this flight. While the first section of the stairs are more or less code compliant (give or take a few millimeters) the second section varies wildly with the 4th step from the top being 183 mm, the 3rd and 4th 152.4 mm and the 5th 127 mm.
It may not seem like much if you are young and fit and able-bodied. And also if you are not carrying a disabled child or a large package. But if you are a parent with a medium-size child and you have a bag slung over your shoulder and the stairs are not only uneven but extremely steep (I haven’t even discussed the PITCH), well, just imagine it.
Or don’t imagine it. You don’t have to. This is what that looks like:

Every day, our parents and children navigate this scary, treacherous flight of stairs. No one has ever complained. They’re used to life being difficult.
But why should it be? When we know how to build a staircase? When the National Building code is crystal clear about how steps should be measured? It’s not hard! All it takes is attention to detail on the part of the builders and an absolute insistence on compliance on the part of the inspectors. Not doing either of those things results in scenes like this, in which children are frightened and parents are tense:

Is it worth it? Do parents not have enough to worry about? Are children not struggling enough as it is? The National Building Code exists to make our lives safer and more relaxed. What possible reason could there be not to follow it?



THANKS for this article!!! Everyone who has an issue with their back or knee is so grateful for sharing this information. Many builders/owners construct using fewer steps, maybe to save costs, and each step is then extremely high. It leads to exclusion of people who could otherwise have climbed up those stairs.